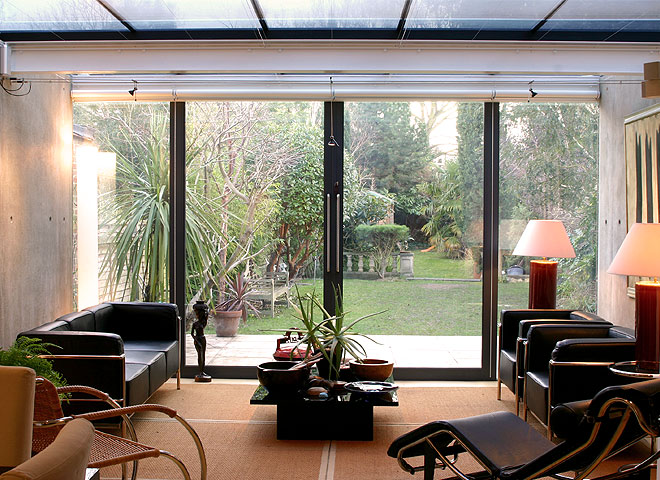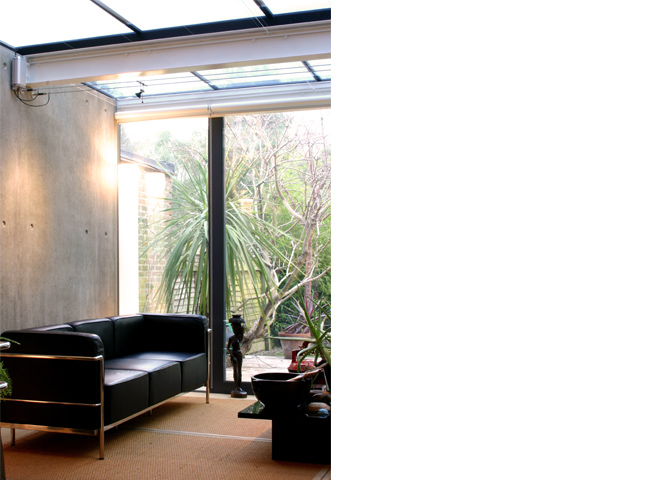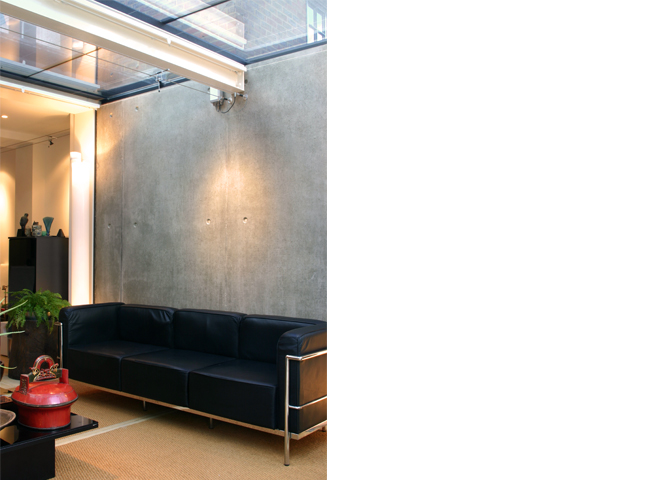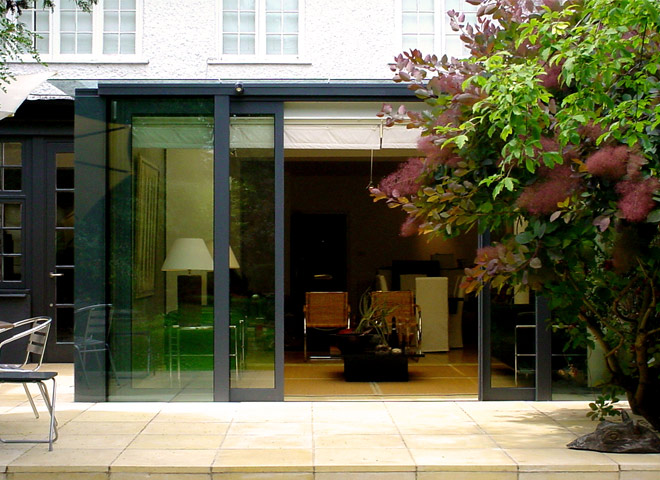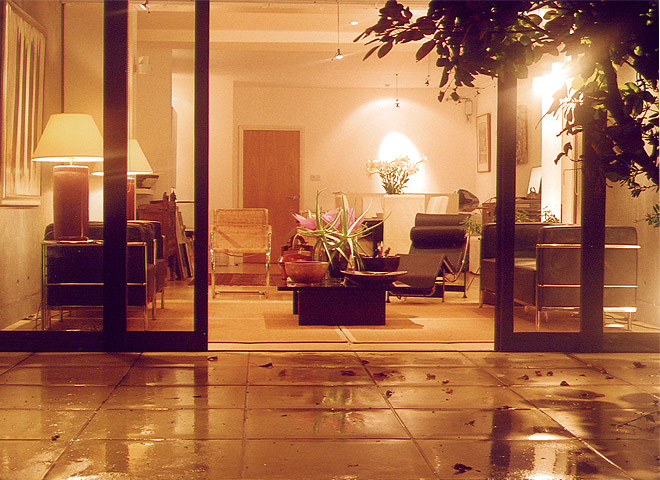Hoop Lane, NW11
This project was an extension to our own house, completed in 2005. The need to expand the lounge to accommodate a Study within the room, a dining area, and living room necessitated expanding outwards.
We used only a few materials: in-situ polished concrete for the walls, a structural glass roof linked to a fully glazed wall to the garden, and a reconstituted stone floor which incorporates underfloor heating. We worked closely with the chief technical designer at Cantifix (glass specialists) to get the detailing right and it shows in the finish. The walls are heavily insulated and the external walls are clad in the recycled plywood originally used for the internal shuttering.
The finished scheme has featured in numerous design magazines.





